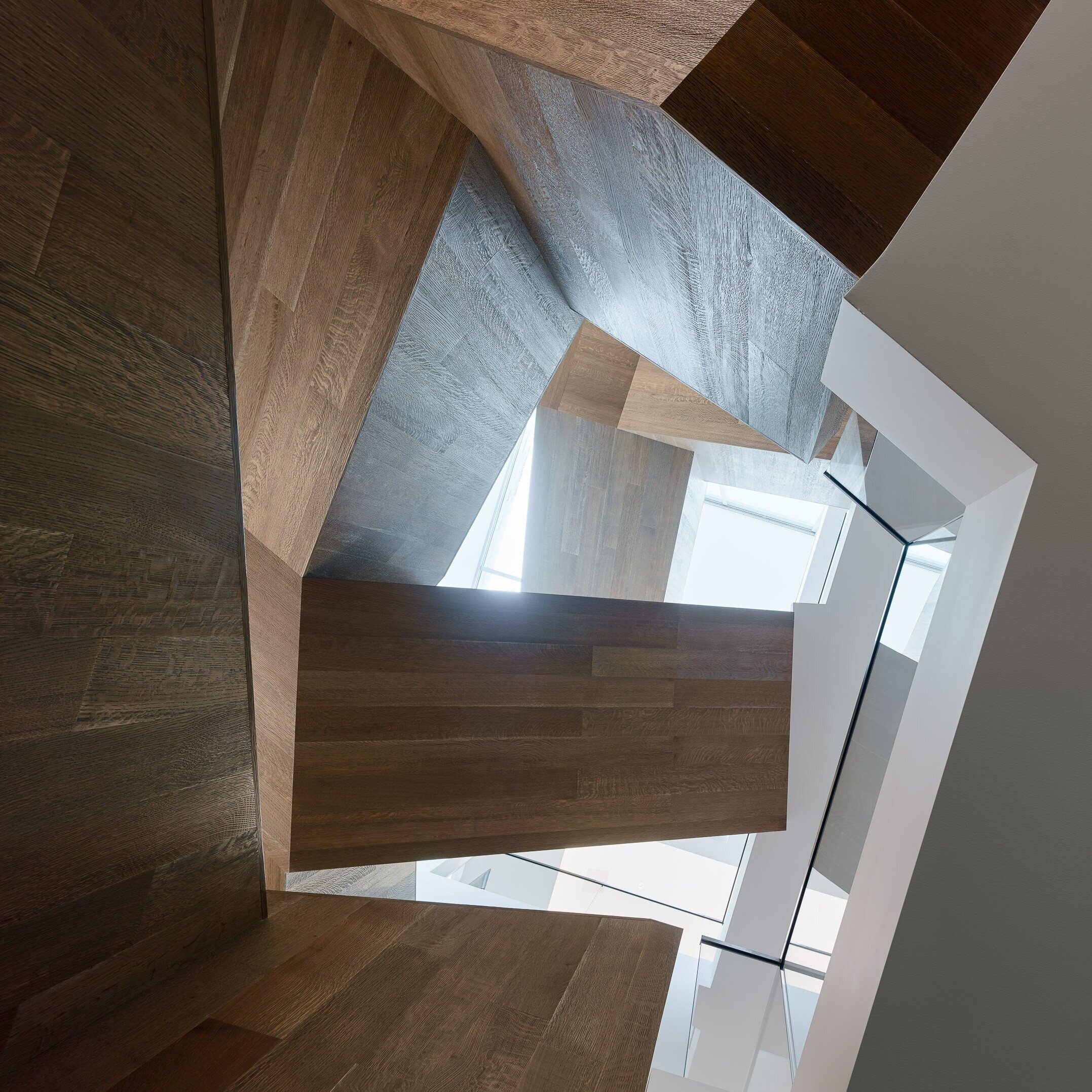Alamo Square
The Victorian of the Future
4,700 sf | 4 floors w/ roof deck, 2 units, 5 bedrooms, 4.5 baths
We loved sinking our teeth into the research it took to gut and restore this historical 1885 gem. After permitting, construction, design coordination and a lot of creativity, we built this antique-modern home with eco-friendly features, visually connected floors, and calculated light and privacy.
What did it take? A complete gutting and leveling of the entire structure to compensate for over a century of settling. Structural framing and finish carpentry of the interior stair was complex—as was crafting and installing the comprehensive trimless details, motorized sliding window system and the floor-to-ceiling, custom-fabricated cabinetry—and we loved it.
—
ARCHITECT Jensen Architects
INTERIOR DESIGNER Hulburd Design
LANDSCAPE ARCHITECT Surface Design, Inc.
STRUCTURAL ENGINEER Holmes Structures
PHOTOGRAPHER Joe Fletcher Photography; Blake Marvin Photography





















